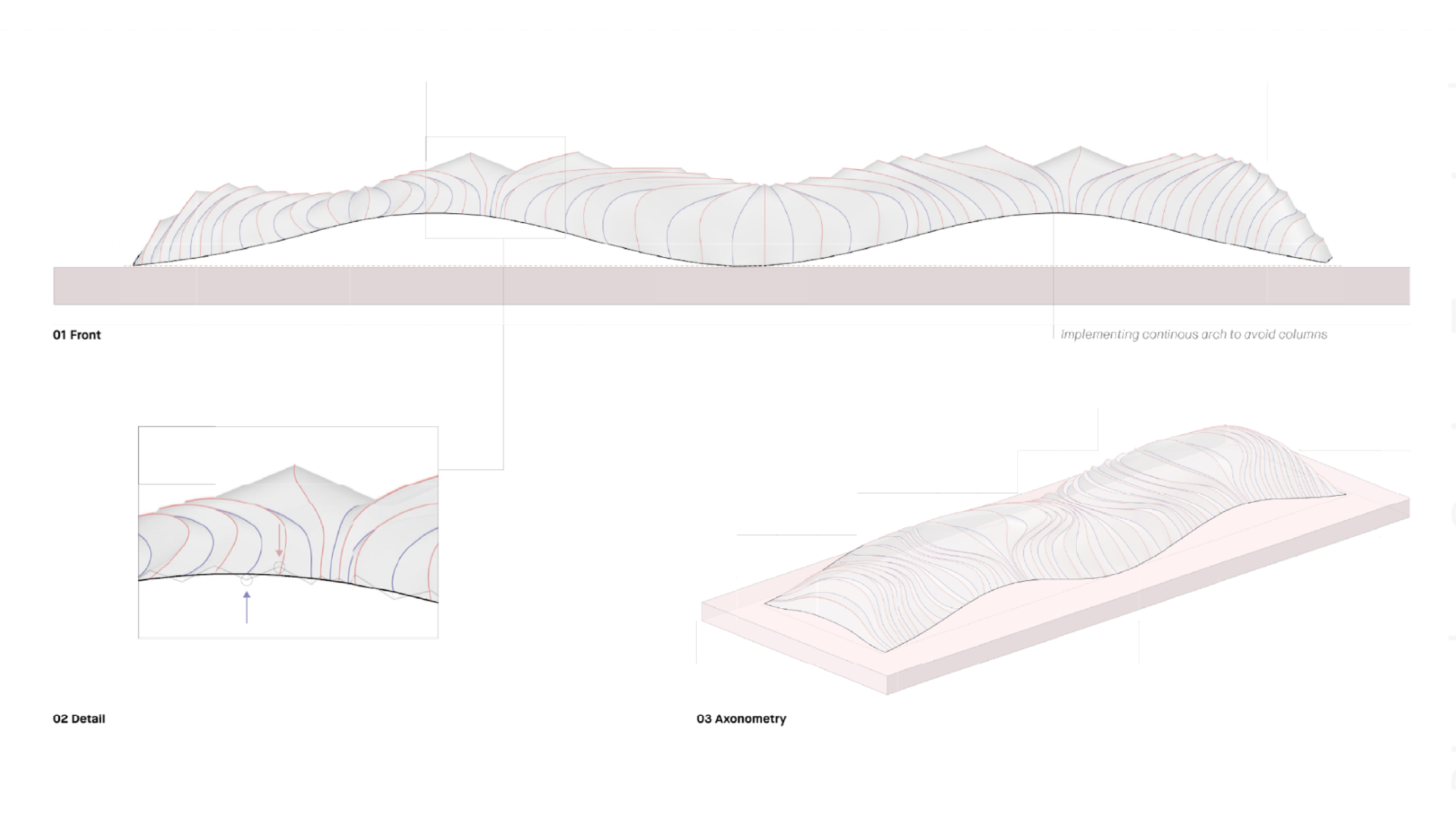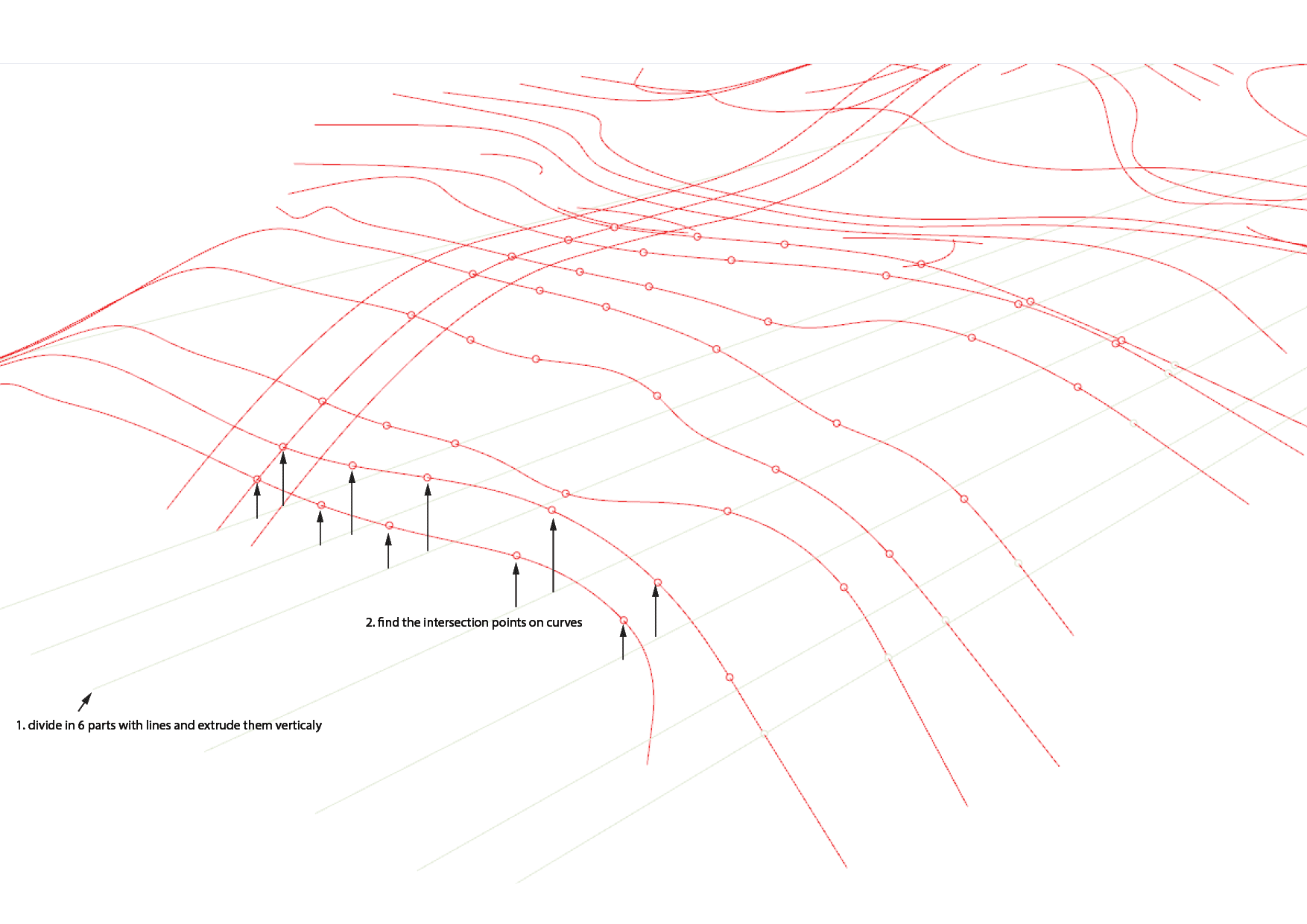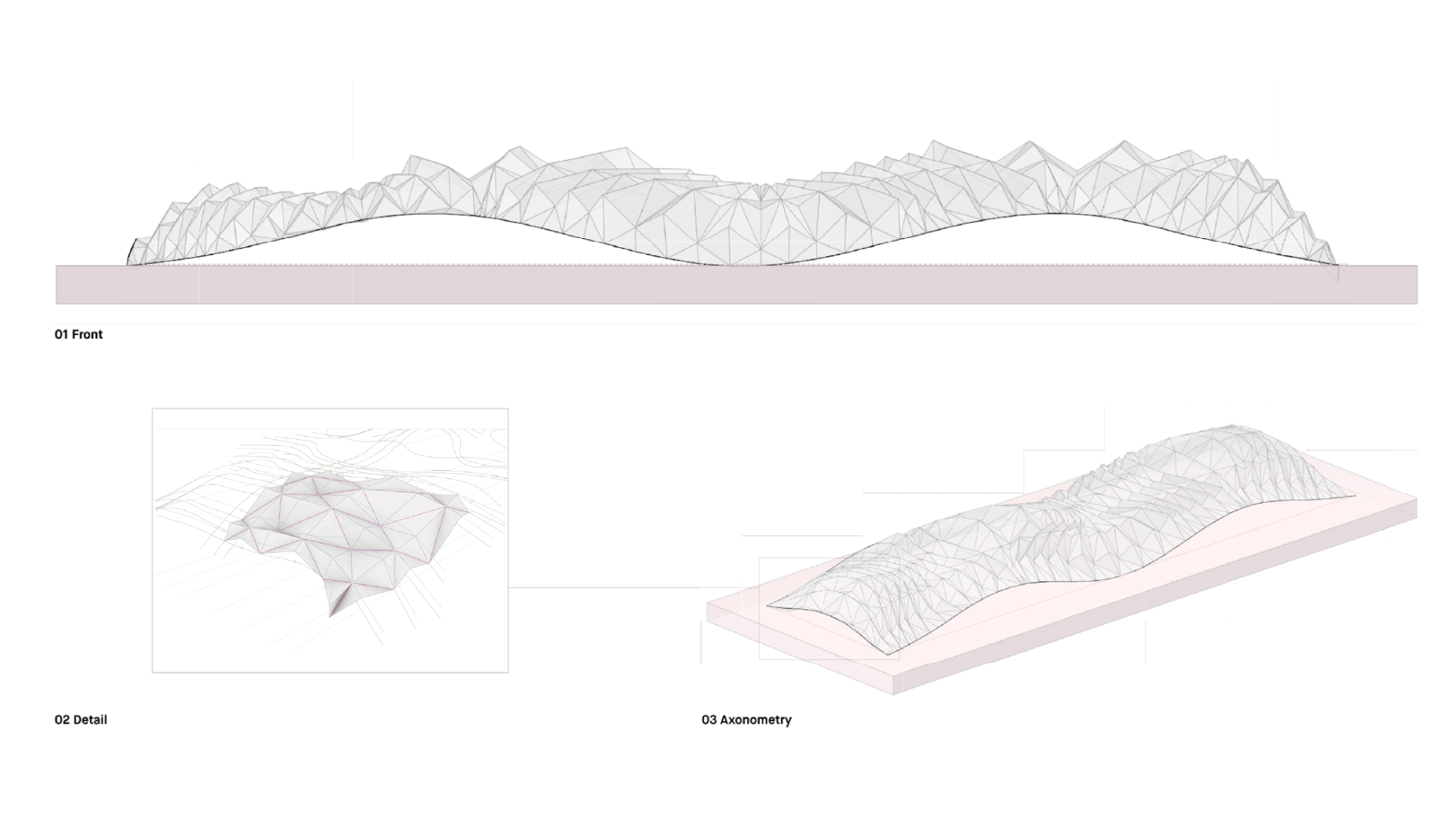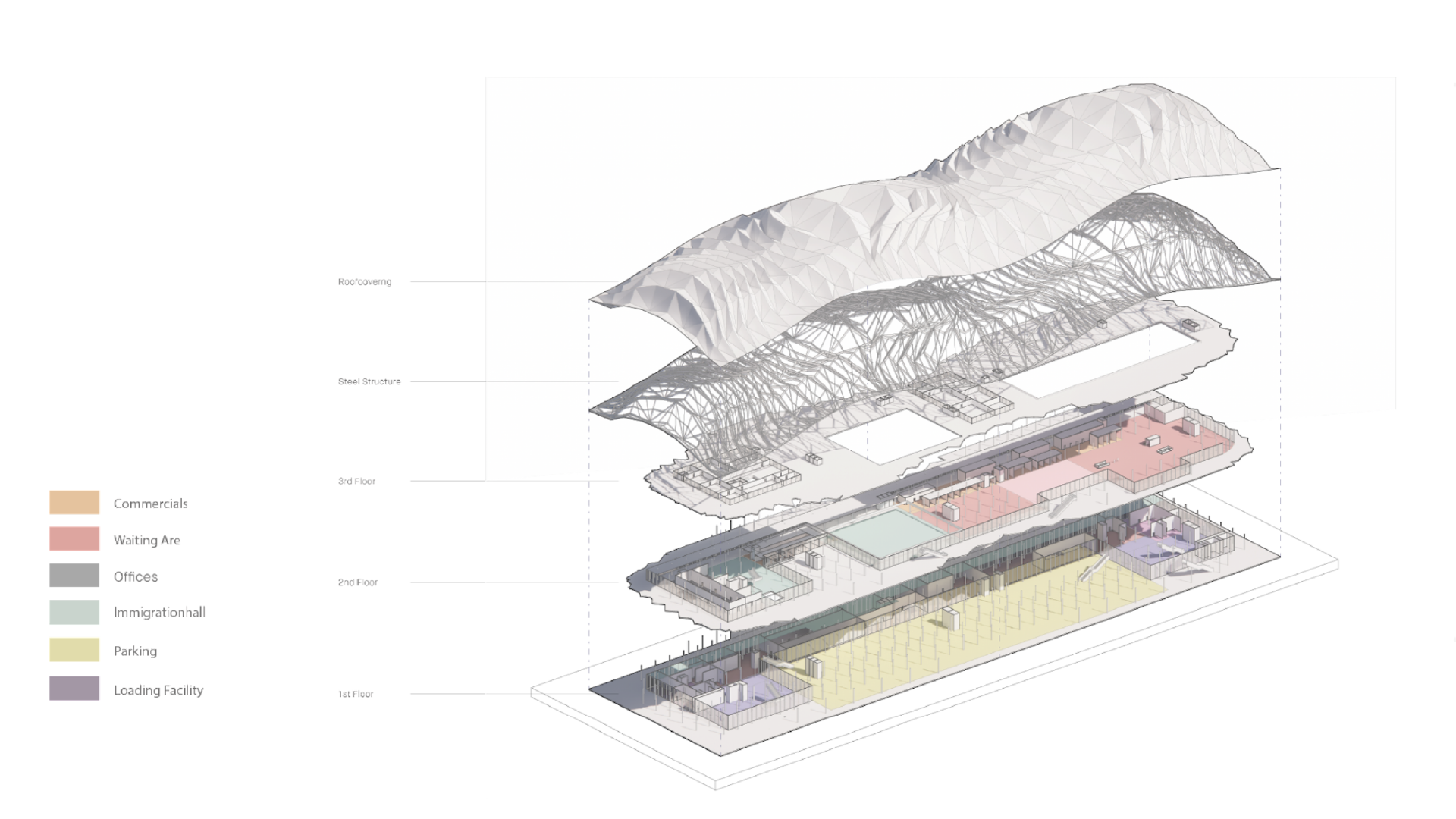Folding Plate Structure
Structural Design
Department of Structural Design, Die Angewandte
Structural Design
Department of Structural Design, Die Angewandte
Students:
Hao Wu, Tobias Haas, Benedikt Schambeck, Anna Salakhova, Janna Eberharter, Luca Zanarini
Supervisor: Klaus Bollinger
Teaching Assistants: Andrei Gheorghe, Florian Medicus
Guests: Clemens Preisinger
![]()
Concept Statement
The project starts to analysis an exisiting structures(Qingdao Cruise Terminal by CCDI) with Karamba, then design a new structure based on the program of the Terminal.
The design concept is to use the principle stress and principle moment lines to find the crease on a curved surface to fold it to a spatial plated structure, which create a column-free space for the interior, while introducing natural lighting on the roof.
Hao Wu, Tobias Haas, Benedikt Schambeck, Anna Salakhova, Janna Eberharter, Luca Zanarini
Supervisor: Klaus Bollinger
Teaching Assistants: Andrei Gheorghe, Florian Medicus
Guests: Clemens Preisinger

Concept Statement
The project starts to analysis an exisiting structures(Qingdao Cruise Terminal by CCDI) with Karamba, then design a new structure based on the program of the Terminal.
The design concept is to use the principle stress and principle moment lines to find the crease on a curved surface to fold it to a spatial plated structure, which create a column-free space for the interior, while introducing natural lighting on the roof.
Spatial Experience


Roof Geometry Analysis


The principle stressline of the roof geometry is calculated from the Karamba script, which identifiy the most stress part of the roof geometry
1st Folding


Then based on the principle moment, roof geometry has been folded.
2nd Folding
Karamba analysis shows the weakness of horizontal load, then then a secondary folding has been applied to the structure




Final Structure



All right received